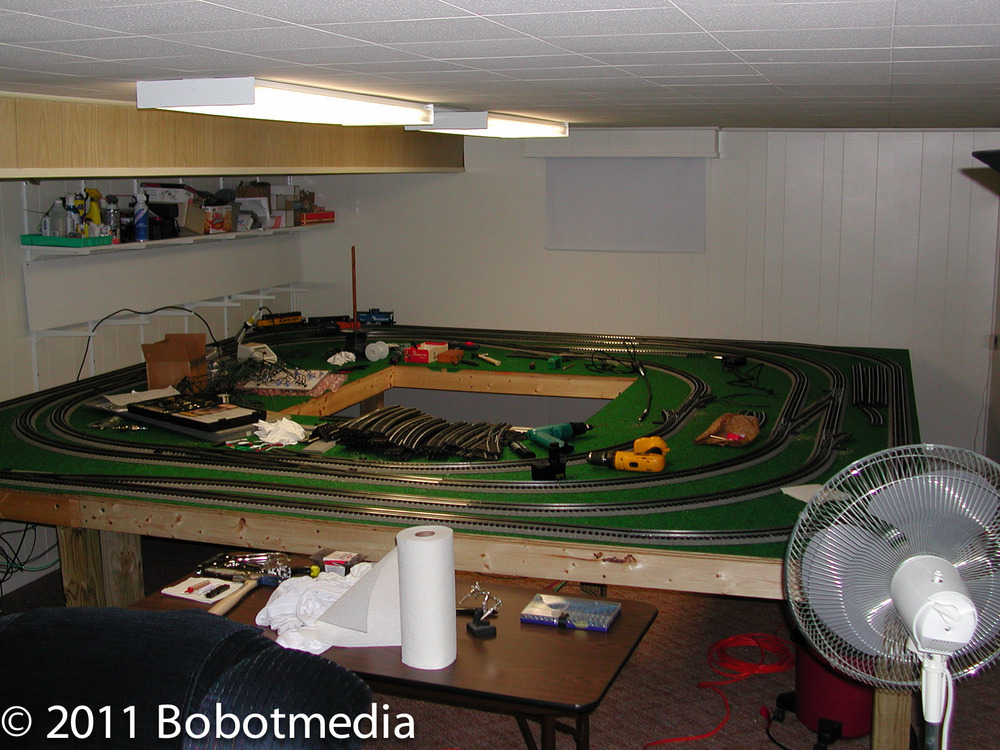So I took a break for a year or two and studied up.
The new layout begins…
The 12’x12′ basement layout was constructed using 2×4 framing and 3/4″ plywood covered with indoor/outdoor carpeting with 4×4 pressure-treated legs. The layout will have (3) connected mains, a passing siding on main 1, (6) dog-leg sidings to park motive power, and a 5-track yard. There are about 20 Ross Custom Switches and 20 blocks. The track is Gargraves Phantom Rail and Ross pre-formed sectional curves laid on Hobby Innovations Vinylbed. The minimum radius is O-54, but there will be (2) O-42 switches in the yard. The 4×4 hole in the middle provides access for maintenance and track cleaning. And most importantly, NO GRADES!

