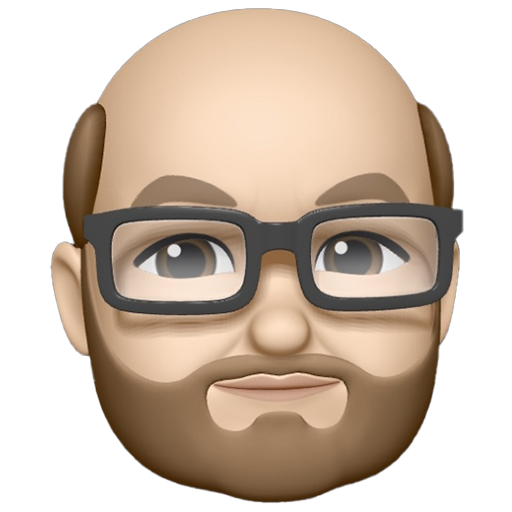Last year I created Main Street in my town. At one end, there was an awkward space near the entrance to the yard where another full size building would not fit. Also, Main Street came to a dead end and looked silly. I thought for a long time on what to do with it.
In this photo the space is to the left of Eatie Gormet’s where the traffic lights are laying.

I found one of the new Woodland Scenics pre-made structures that was tall and skinny, and I was happy to find it just barely fit when I got home. (You have to take into account a long freight car or engine overhanging the track to the inside when going into the yard, so the edge of the building as shown is about the closest it could get to the track.) I first created a base out of foam core board which also brought the street up to level.

I added another foam board layer for the curb offset and carried it around the side for the dumpster and crate. I painted it up and glued it down, and landscape the rough edges with stone and weeds.




At the end of Main Street, I had to build up a piece of foam board on an incline to make a railroad crossing. I filled the edges with Woodland Scenics foam putty (great stuff!) and painted the roads. I installed the white lines using 1/8″ car pinstriping, but came back the next day to find it peeling up. I’ve used this method before, so I’m not sure if it’s losing it’s tack or if it was too cold in the basement to apply this. I went over it with a heat gun and will see if that helps in the long term.


This is a work in progress as I have to create the grade crossing and continue the road over to the edge of the layout. Also I would like to add a small flower garden or bushes in the dead space between the brick pavers and the “ramp”.
